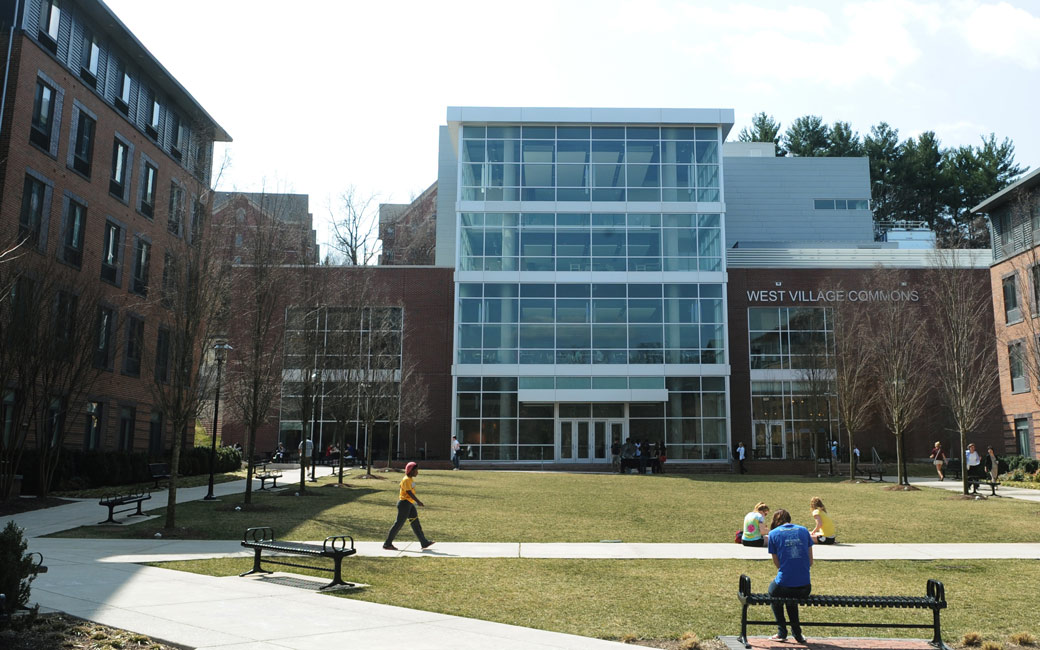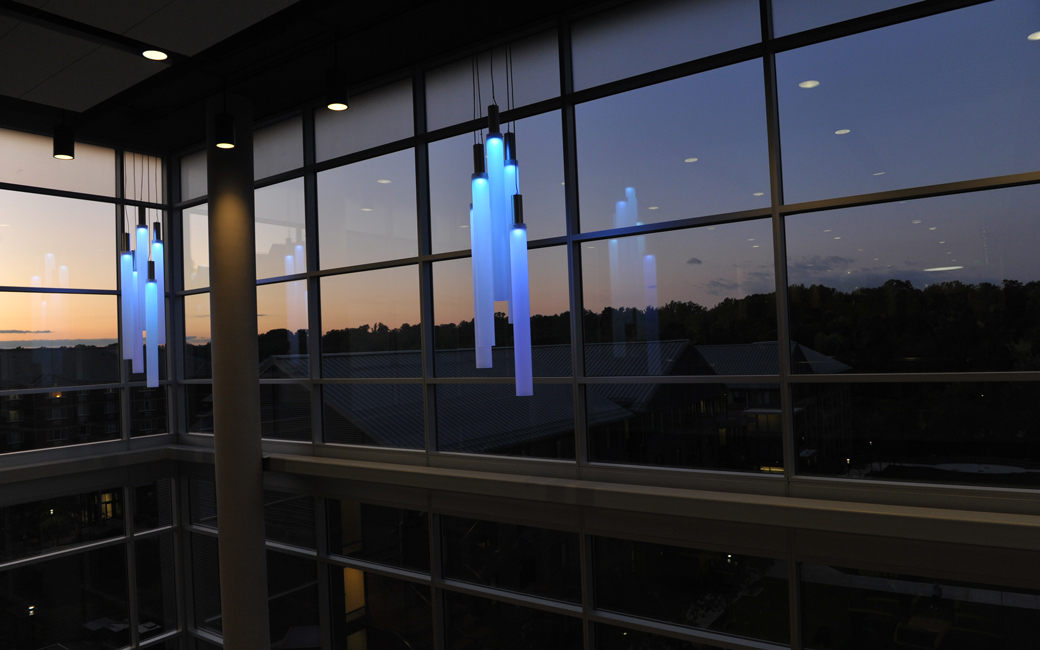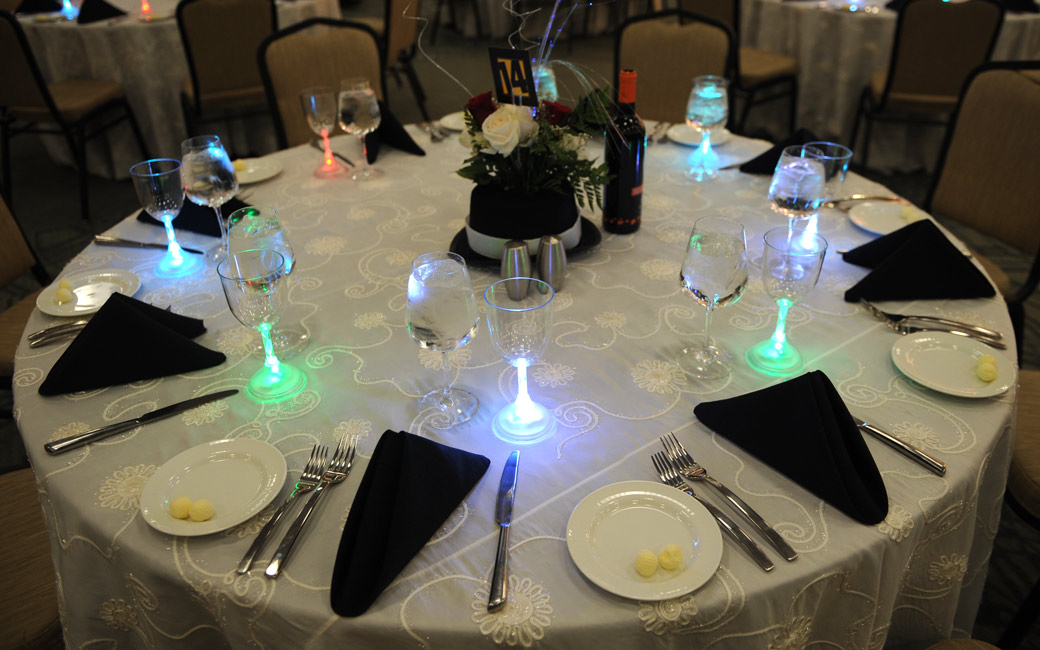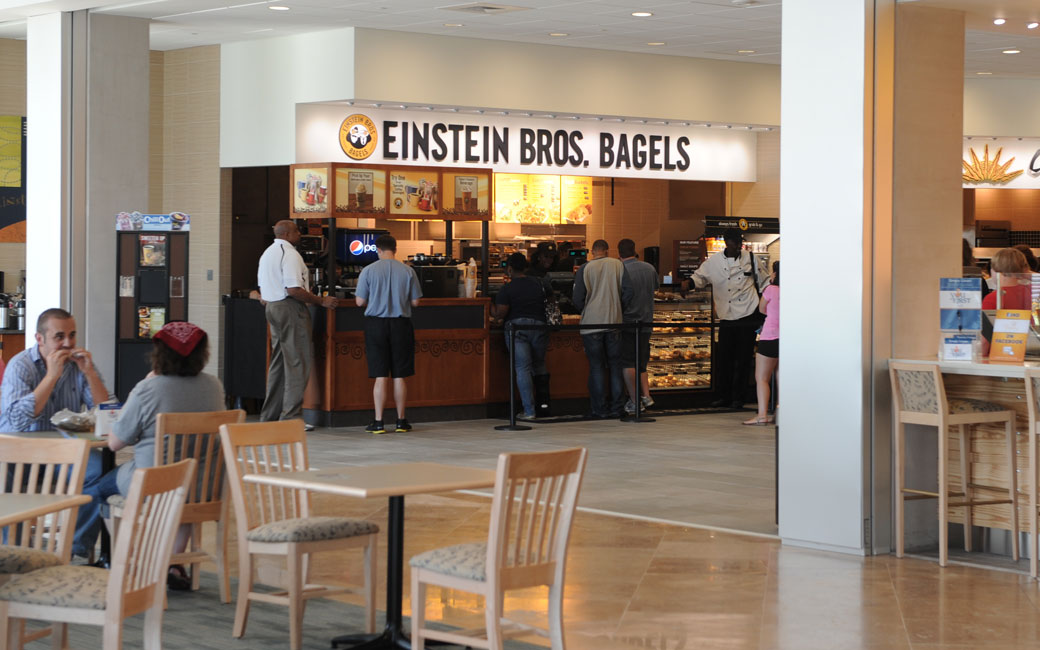
West Village Commons
The West Village Commons is a central gathering place for those who reside on the west side of campus. The Commons includes student housing, dining, gathering space and parking. Events, activities and programs held in the Commons are open to the entire academic community.
Located within one of TU’s busiest residential areas, the Commons features banquet and multipurpose rooms for events and meetings, multiple dining options, and one of Towson’s traditional dining halls. Throughout the building, students can enjoy comfortable spaces to connect with friends, study between classes, or simply take a break.
Please be aware that building and office hours may shift during major events in the Commons and across summer and winter breaks.
First Floor
- AED Automated External Defibrillator: For more information contact the information desk.
- Einstein Bros. Bagels: Bagels, sandwiches, coffee
Hours: Dining Locations - Information Desk: Provides information about the university as well as directs students and guests throughout the university. Collects lost and found in the building.
- Tiger Express: A 24/7 autonomous convenience store providing quick meals, drinks,
snacks, hygiene products and personal care items.
Hours: Dining Locations - Panda Express: America's favorite Chinese restaurant, serving fresh and fast Chinese
food for over 30 years.
Hours: Dining Locations - Village Bites: Fresh flatbreads and smoothies.
Hours: Dining Locations - PNC ATM: Located in the lobby.
- WEPA Printing Station: A flexible cloud-printing solution. OneCard, Visa, or MasterCard operated.
Second Floor
- The Dish at West Village Dining Hall: Every meal is made fresh each meal period. Fresh
ingredients are combined with local and global flavors for a creative and delicious
dining experience. West Village Dining Hall features the Naked Food Station, an allergy
friendly dining location and Root, a vegan dining station. Kiosks are located by the
dining hall entrance for ordering personalized items such as omelettes or pasta.
Hours: Dining Locations
Phone: 410-704-5143
Third Floor
- Auxiliary Services Administrative Office: Provides a wide range of products and services to enhance the educational experience.
Hours: Monday - Friday: 8 a.m. - 5 p.m.
Phone: 410-704-2365 - Auxiliary Services Business Office: Provides service and support for all OneCard-related services and payments, as well
as the ticket office and vending machines. Services include OneCard distribution,
MTA bus pass sales, parking permit purchases, citation payments, SGA deposits, HRL
and SGA petty cash.
Hours: Monday: 8:30 a.m. - 4:30 p.m.
Phone: 410-704-2284 - Auxiliary Services Finance and Information Systems: Provides important business and technical support for all of Auxiliary Services,
including managing a $35 million annual operating budget; supporting the business
systems used by our departments; performing financial analysis; and providing general
administrative services.
Hours: Monday - Friday: 8:00 a.m. - 4:30 p.m.
Phone: 410-704-2284 - Conference Rooms: Meeting venue with an occupancy of 30 open square or 66 theatre
style.
To Request Use: See Facility Reservations - Dance Studio: This is a perfect location for student groups with fewer than 20 members to practice dance. It can be converted to a small meeting room (fees apply). To Request Use: See Facility Reservations
-
Dining Plans: Enroll and upgrade your meal plan or add dining and Doc Dollars.
Hours: Monday - Friday: 8:30 a.m. - 4:30 p.m.
Phone: 410-704-2284 -
OneCard: The OneCard is Towson University's ID card for students, faculty, staff and contracted employees. The OneCard is your all-access pass to Towson University. OneCards can be picked up in West Village Commons room 309.
Hours: Monday - Friday: 8:30 a.m. - 4:30 p.m.
Phone: 410-704-2284 -
Ticket Office: Tickets to Towson University sporting events, concerts and other student events.
Hours: Monday - Friday: 8:30 a.m. - 4:30 p.m..
Phone: 410-704-2284 - Vending Machines: Coke products and snacks.
Fourth Floor
- Ballrooms: Event venue with an occupancy of 600 theatre style or 352 at banquet tables
with stage.
To Request Use: See Facility Reservations
West Village Commons
Monday - Thursday, 7 a.m. to 10:30 p.m.;
Friday and Saturday, 7 a.m. to 11:30 p.m.;
Sunday, 9 a.m. to 10:30 p.m.


